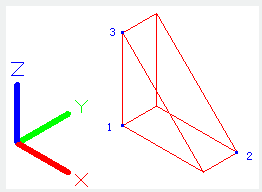
The WEDGE command is used to create 3D solid wedges.
Command Access:
Ribbon : 3D > Modeling > Box Wedge
Menu : Draw> Modeling> Wedge
Command : WEDGE
Command Prompts:
Specify first corner of [Center]:
Specify other corner or [Cube/Length]:
Specify height or [2Point]:
Function Description:
The incline direction is always along the positive direction of X axis in UCS

If the Z value of the specified other corner point is different to the first specified corner point, it will not display height prompt. When specifying height, inputting a positive value, the wedge height will be created along the positive direction of Z axis in current UCS, on the contrary, it will be along the negative direction.
Relative Glossary:
Center : Specify center to create a wedge.
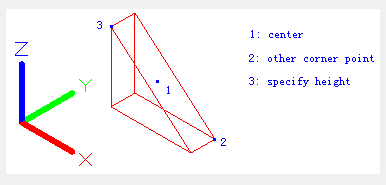
Cube : Create an equilateral wedge.
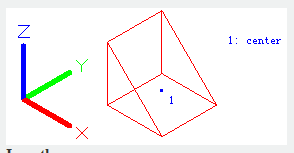
Length : Create a wedge by its length, width and height. The length is along the X axis direction, the width is along the Y axis direction and the height is along the Z axis direction.
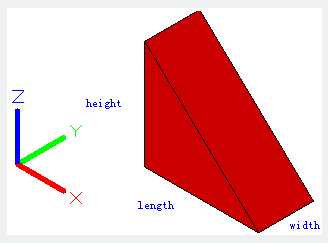
Cube : Create an equilateral wedge.
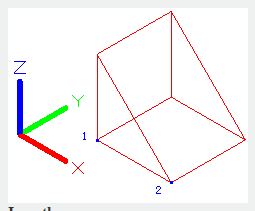
Length : Create a wedge by its length, width and height. The length is along the X axis direction, the width is along the Y axis direction and the height is along the Z axis direction.
2Point : Specify wedge height by distance between two specified points
Article ID: 2440
Created: August 25, 2021
Last Updated: August 25, 2021
Author: GstarCAD MY /KW
Online URL: https://www.kb2.gstarcad.com.my/article.php?id=2440