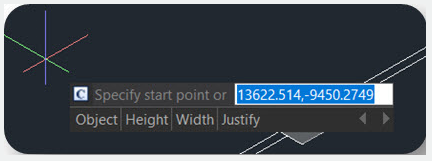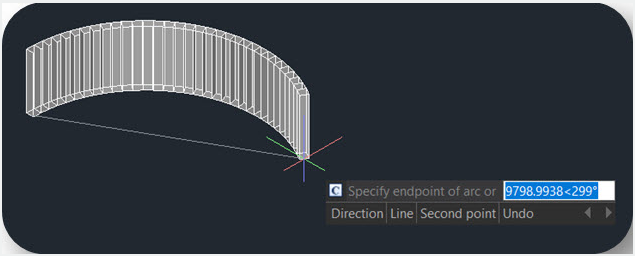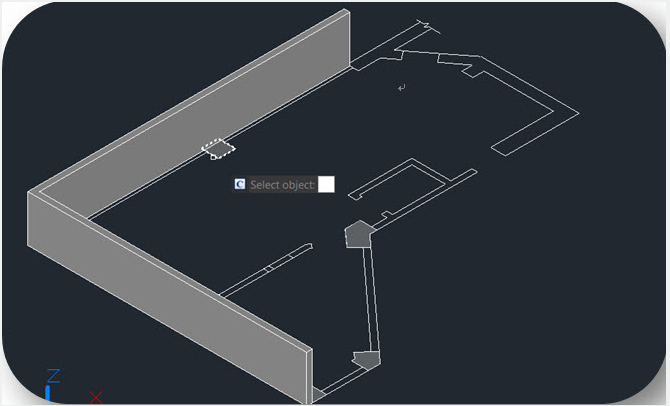
The POLYSOLID command is used to create 3D solid in a shape of a wall directly or by selecting existing polylines
Command Access :
Command : POLYSOLID
You can input the POLYSOLID command or click Ribbon – 3D – Modeling – Polysolid to create 3D solid in a shape of a wall directly or by selecting existing polylines. A polysolid is drawn the same way you draw a polyline, which is created with continuous straight and curved segments.
After inputting the PLOYSOLID command, you will get 4 options (Object, Width, Height, Justification) in the command line and dynamic input box.

“Width” or “Height” to set width and height.
“Justify” to set justification(Left, Center, Right).
When you start drawing solid wall after clicking on your first point, it gives you 2 options (Arc, Undo)in the command line and dynamic input box. If you don’t input any of them, you can just continue drawing your lines.

If you type “Arc”, it can give you 3 options (Close, Direction, Line),you can draw the arc by 2 points or enter “Direction” to draw the arc by tangency direction.
You can also type “Close” to close your polysolids or type “Line” to change back to line again. If you type “Undo”, it will back to previous point.
If you type “Object ”in dynamic input box or in command line, you can convert existing lines, 2D polylines, arcs, and circles into 3D solids with default height, width, and justification. This feature only allows select objects one by one

Article ID: 2290
Created: August 20, 2021
Last Updated: August 20, 2021
Author: GstarCAD MY /KW
Online URL: https://www.kb2.gstarcad.com.my/article.php?id=2290