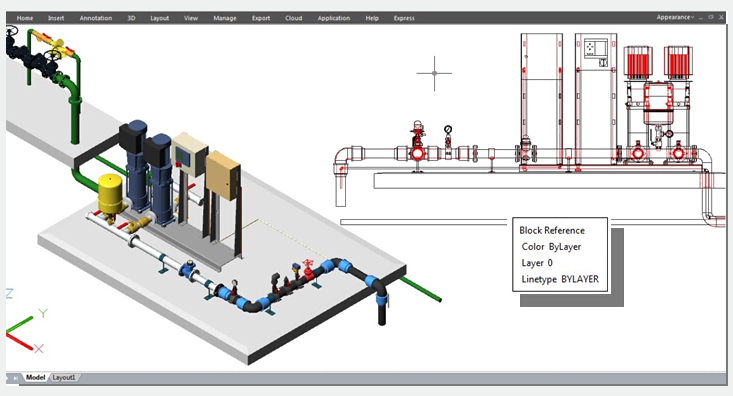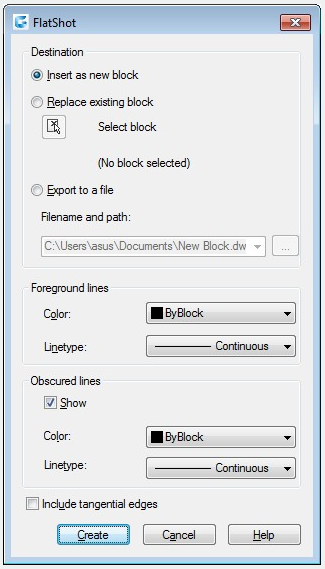
The FLATSHOT command you can create a 2D representation of all 3D objects based on the current view. The edges of all 3D solids, surfaces, and meshes are projected line-of-sight onto a plane parallel to the viewing plane. The 2D representations of these edges are inserted as a block on the XY plane of the UCS. This block can be exploded for additional changes.
Command Access : FLATSHOT

Flatshot Dialog Box

Destination : Controls where the flattened representation is created.Insert As New Block:Specifies to insert the flattened representation as a block in the current drawing.
Replace Existing Block :Replaces an existing block in the drawing with the newly created block.
Select Block : Closes the dialog box temporarily while you select the block you are replacing in the drawing. When you finish selecting the block, press Enter to re-display the Flatshot dialog box.
Block Selected / No Block Selected : Indicates whether a block has been selected.
Export to a File : Saves the block to an external file.
Foreground Lines : Contains controls for setting the color and linetype of lines that are not obscured in the flattened view.
Color : Sets the color of lines that are not obscured in the flattened view.
Linetype : Sets the linetype of lines that are not obscured in the flattened view.
Obscured Lines : Controls whether lines that are obscured in the drawing are displayed in the flattened view, and sets the color and linetype of these obscured lines.
Show : Controls whether obscured lines are shown in the flattened representation. When selected, the 2D flattened representation displays lines hidden by other objects.
Color : Sets the color of lines that lie behind geometry in the flattened view.
Linetype : Sets the linetype of lines that lie behind geometry in the flattened view
Include Tangential Lines : Creates silhouette edges for curved surfaces.
Create : Creates the flattened view.
Article ID: 2130
Created: August 16, 2021
Last Updated: August 16, 2021
Author: GstarCAD MY /KW
Online URL: https://www.kb2.gstarcad.com.my/article.php?id=2130