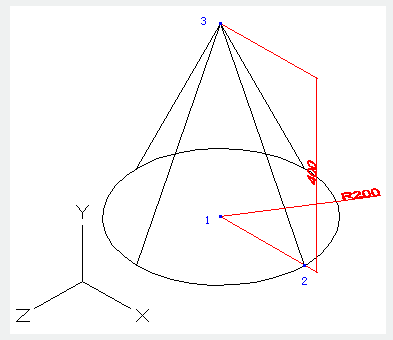 .
.The CONE command is used to create a 3D solid cone.
Command Access:
Ribbon : 3D > Modeling > Box > Cone
Menu : Draw > Modeling > Cone
Command : CONE
Command Prompts:
Specify center point of base or [3P/2P/Ttr/Elliptical]:
Function Description:
Create a 3D solid with a circle or an ellipse base. The 3D solid is symmetrical and conical, on the top all points get together at one point or one circle or ellipse plane. User could use the FACETRES system variable to control smoothness of 3D curve solid in shaded or hidden visible style. Users could create a frustum by specifying Top radius. At first, the default value of base radius has not been specified. During the operation, the previously inputted radius of base becomes its default value.
Relative Glossary:
Center point:
2P : Specify 2 points; the distance between the 2 points defines cone height.
Axis endpoint : Specify the endpoint of cone axis. The axis endpoint could be vertex of cone or vertex of frustum; as well it could be any place in 3D space. The axis endpoint defines the length and direction of the cone.
Top radius : Specify top radius of cone. At first, the default value of top radius has not been set; during the drawing session, the previously inputted radius of top radius becomes its default value.
 .
.
3P : Define a cone base by 3 points
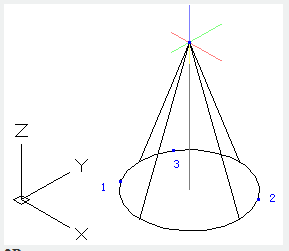
2P : Define a cone base diameter by 2 points.
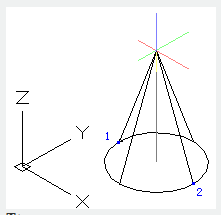
Ttr : Define a cone base by specified radius and two tangent objects.
There may be many objects satisfy specified conditions. It will create the cone base by specified radius and points of tangency that are nearest to selected point.
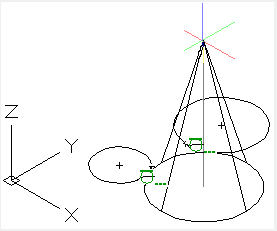
Elliptical : Specify ellipse base of cone.
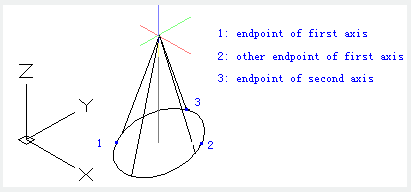
Center : Create cone ellipse base by center point.
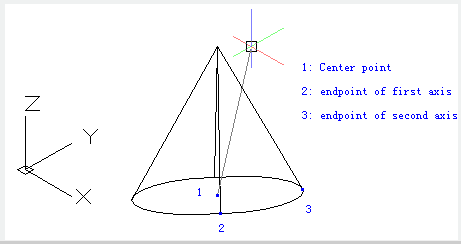
Article ID: 2044
Created: August 9, 2021
Last Updated: August 9, 2021
Author: GstarCAD MY /KW
Online URL: https://www.kb2.gstarcad.com.my/article.php?id=2044